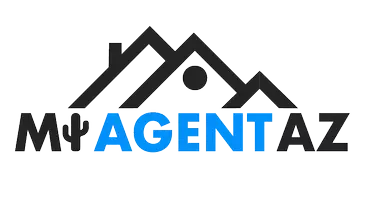UPDATED:
09/06/2024 08:01 AM
Key Details
Property Type Single Family Home
Sub Type Single Family Residence
Listing Status Active
Purchase Type For Sale
Square Footage 2,318 sqft
Price per Sqft $301
Subdivision Mountain View Ranch (1-362)
MLS Listing ID 22421979
Style Santa Fe
Bedrooms 3
Full Baths 2
HOA Y/N Yes
Year Built 2024
Annual Tax Amount $11
Tax Year 2024
Lot Size 0.975 Acres
Acres 0.98
Property Description
Location
State AZ
County Pima
Area Upper Southeast
Zoning Pima County - GR1
Rooms
Other Rooms Den
Guest Accommodations None
Dining Room Breakfast Bar, Dining Area, Great Room
Kitchen Dishwasher, Electric Oven, Exhaust Fan, Garbage Disposal, Gas Range, Island
Interior
Interior Features Ceiling Fan(s), Fire Sprinklers, High Ceilings 9+, Walk In Closet(s)
Hot Water Electric
Heating Forced Air
Cooling Central Air
Flooring Ceramic Tile
Fireplaces Number 1
Fireplaces Type See Remarks
SPA None
Laundry Electric Dryer Hookup, Laundry Room, Sink
Exterior
Exterior Feature None
Parking Features Attached Garage/Carport, Over Height Garage
Garage Spaces 3.0
Fence Slump Block
Pool None
Community Features Paved Street
View Mountains, Pasture, Rural, Sunset
Roof Type Membrane
Handicap Access Roll-In Shower
Road Frontage Paved
Private Pool No
Building
Lot Description Cul-De-Sac
Dwelling Type Single Family Residence
Story One
Sewer Septic
Water City, Water Company
Level or Stories One
Structure Type Stucco Finish,Wood Frame
Schools
Elementary Schools Acacia
Middle Schools Old Vail
High Schools Cienega
School District Vail
Others
Senior Community No
Acceptable Financing Cash, Conventional, FHA, USDA
Horse Property No
Listing Terms Cash, Conventional, FHA, USDA
Special Listing Condition None





