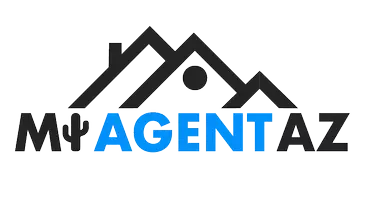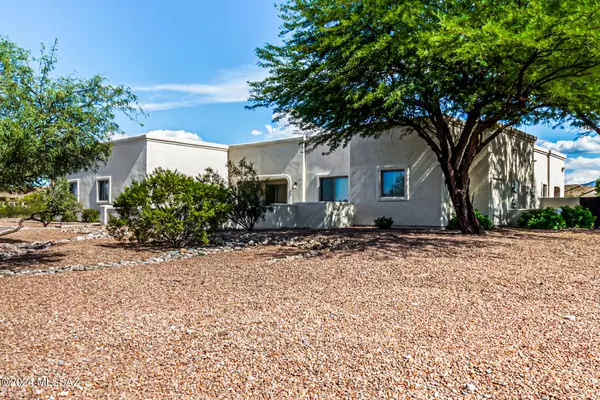UPDATED:
12/10/2024 01:49 AM
Key Details
Property Type Single Family Home
Sub Type Single Family Residence
Listing Status Active
Purchase Type For Sale
Square Footage 4,094 sqft
Price per Sqft $238
Subdivision Sycamore Hills Est. (1-82)
MLS Listing ID 22421598
Style Southwestern
Bedrooms 4
Full Baths 3
HOA Fees $82/mo
HOA Y/N Yes
Year Built 2005
Annual Tax Amount $7,710
Tax Year 2023
Lot Size 1.812 Acres
Acres 1.81
Property Description
Location
State AZ
County Pima
Area Southeast
Zoning Pima County - RH
Rooms
Other Rooms Office, Workshop
Guest Accommodations None
Dining Room Breakfast Bar, Breakfast Nook, Formal Dining Room
Kitchen Dishwasher, Garbage Disposal, Gas Cooktop, Gas Oven, Island, Microwave, Refrigerator, Reverse Osmosis, Wet Bar, Wine Cooler
Interior
Interior Features Bay Window, Ceiling Fan(s), Central Vacuum, Columns, Dual Pane Windows, Entertainment Center Built-In, Fire Sprinklers, Foyer, High Ceilings 9+, Low Emissivity Windows, Plant Shelves, Skylights, Split Bedroom Plan, Storage, Walk In Closet(s), Water Softener, Wet Bar
Hot Water Natural Gas, Recirculating Pump
Heating Forced Air, Natural Gas
Cooling Ceiling Fans, Central Air, Zoned
Flooring Carpet, Ceramic Tile
Fireplaces Number 2
Fireplaces Type Gas
SPA Conventional
Laundry Dryer, Gas Dryer Hookup, Laundry Room, Washer
Exterior
Exterior Feature BBQ-Built-In, Native Plants, Outdoor Kitchen
Parking Features Attached Garage Cabinets, Electric Door Opener, Extended Length, Separate Storage Area, Tandem Garage
Garage Spaces 3.0
Fence Block, View Fence
Pool Heated
Community Features Gated, Paved Street
View City, Mountains, Residential, Sunrise, Sunset
Roof Type Built-Up - Reflect
Handicap Access None
Road Frontage Paved
Private Pool Yes
Building
Lot Description Corner Lot, Cul-De-Sac, North/South Exposure
Dwelling Type Single Family Residence
Story One
Sewer Septic
Water City
Level or Stories One
Structure Type Frame - Stucco
Schools
Elementary Schools Sycamore
Middle Schools Corona Foothills
High Schools Cienega
School District Vail
Others
Senior Community No
Acceptable Financing Assumption, Cash, Conventional, FHA, VA
Horse Property No
Listing Terms Assumption, Cash, Conventional, FHA, VA
Special Listing Condition None





