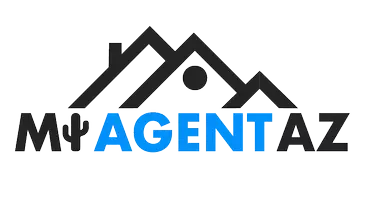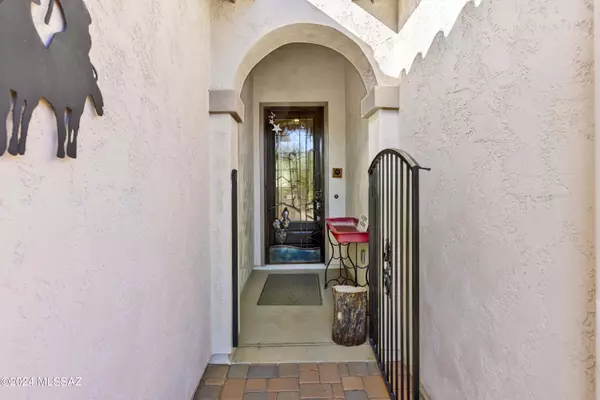UPDATED:
12/29/2024 04:29 PM
Key Details
Property Type Single Family Home
Sub Type Single Family Residence
Listing Status Active
Purchase Type For Sale
Square Footage 1,859 sqft
Price per Sqft $305
Subdivision Saddlebrooke Ranch
MLS Listing ID 22423944
Style Contemporary,Southwestern
Bedrooms 2
Full Baths 2
Half Baths 1
HOA Fees $276/mo
HOA Y/N Yes
Year Built 2016
Annual Tax Amount $3,050
Tax Year 2024
Lot Size 8,039 Sqft
Acres 0.18
Property Description
Location
State AZ
County Pinal
Area Upper Northwest
Zoning Oracle - CR3
Rooms
Other Rooms Den
Guest Accommodations None
Dining Room Breakfast Bar, Dining Area
Kitchen Dishwasher, Garbage Disposal, Gas Range, Island, Lazy Susan, Microwave, Refrigerator
Interior
Interior Features Bay Window, Ceiling Fan(s), Dual Pane Windows, Foyer, High Ceilings 9+, Split Bedroom Plan, Storage, Walk In Closet(s), Water Purifier
Hot Water Natural Gas
Heating Forced Air, Natural Gas
Cooling Ceiling Fans, Central Air
Flooring Ceramic Tile
Fireplaces Number 1
Fireplaces Type See Remarks
SPA None
Laundry Dryer, Laundry Room, Sink, Washer
Exterior
Exterior Feature BBQ, Dog Run
Parking Features Attached Garage Cabinets, Attached Garage/Carport, Electric Door Opener, Extended Length, Golf Cart Garage
Garage Spaces 2.5
Fence Masonry, Stucco Finish, Wrought Iron
Community Features Gated, Golf, Paved Street, Pickleball, Pool, Putting Green, Rec Center, Spa, Tennis Courts, Walking Trail
View Sunset
Roof Type Tile
Handicap Access Door Levers, Level, Wide Hallways
Road Frontage Paved
Private Pool No
Building
Lot Description North/South Exposure
Dwelling Type Single Family Residence
Story One
Sewer Connected
Water Water Company
Level or Stories One
Structure Type Frame,Stucco Finish
Schools
Elementary Schools Other
Middle Schools Other
High Schools Other
School District Other
Others
Senior Community Yes
Acceptable Financing Cash, Conventional, VA
Horse Property No
Listing Terms Cash, Conventional, VA
Special Listing Condition None





