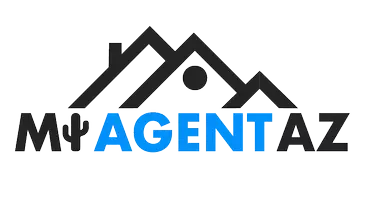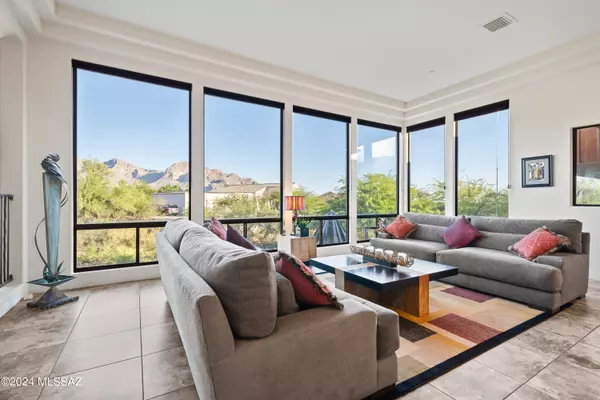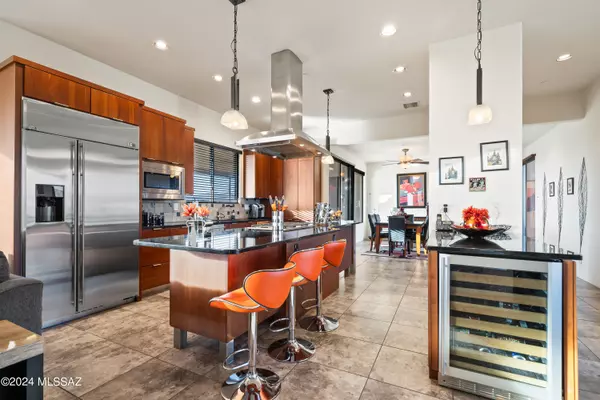UPDATED:
01/08/2025 01:08 AM
Key Details
Property Type Single Family Home
Sub Type Single Family Residence
Listing Status Active
Purchase Type For Sale
Square Footage 4,100 sqft
Price per Sqft $323
Subdivision Canada Hills Estates (131-133)
MLS Listing ID 22424817
Style Contemporary
Bedrooms 4
Full Baths 3
Half Baths 1
HOA Fees $87/mo
HOA Y/N Yes
Year Built 2006
Annual Tax Amount $11,173
Tax Year 2024
Lot Size 0.894 Acres
Acres 0.89
Property Description
Location
State AZ
County Pima
Community Canada Hills
Area Northwest
Zoning Oro Valley - PAD
Rooms
Other Rooms Storage, Studio, Workshop
Guest Accommodations None
Dining Room Breakfast Nook, Formal Dining Room
Kitchen Dishwasher, Exhaust Fan, Garbage Disposal, Gas Cooktop, Island, Microwave, Refrigerator, Warming Drawer, Wine Cooler
Interior
Interior Features Ceiling Fan(s), Dual Pane Windows, Fire Sprinklers, Foyer, Garden Window, High Ceilings 9+, Split Bedroom Plan, Storage, Walk In Closet(s)
Hot Water Natural Gas
Heating Forced Air, Natural Gas, Zoned
Cooling Ceiling Fans Pre-Wired, Central Air, Zoned
Flooring Carpet, Ceramic Tile
Fireplaces Number 1
Fireplaces Type Gas, See Through
SPA Conventional
Laundry Dryer, Laundry Room, Sink, Washer
Exterior
Exterior Feature BBQ-Built-In
Parking Features Attached Garage/Carport, Electric Door Opener, Extended Length, Separate Storage Area
Garage Spaces 3.0
Fence Block, View Fence, Wrought Iron
Pool Heated
Community Features Gated, Paved Street
View City, Golf Course, Mountains
Roof Type Built-Up - Reflect
Handicap Access None
Road Frontage Paved
Private Pool Yes
Building
Lot Description Cul-De-Sac, East/West Exposure, Elevated Lot, On Golf Course
Dwelling Type Single Family Residence
Story One
Sewer Connected
Water City
Level or Stories One
Structure Type Frame - Stucco,Stucco Finish
Schools
Elementary Schools Copper Creek
Middle Schools Wilson K-8
High Schools Ironwood Ridge
School District Amphitheater
Others
Senior Community No
Acceptable Financing Cash, Conventional
Horse Property No
Listing Terms Cash, Conventional
Special Listing Condition None





