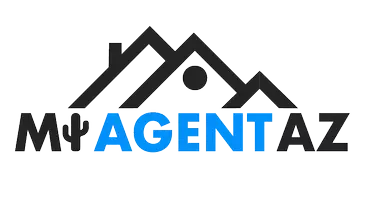UPDATED:
10/25/2024 05:26 PM
Key Details
Property Type Single Family Home
Sub Type Single Family Residence
Listing Status Active
Purchase Type For Sale
Square Footage 3,070 sqft
Price per Sqft $258
Subdivision New Tucson Unit No. 6 (1-75)
MLS Listing ID 22425777
Style Santa Fe,Southwestern,Spanish Mission
Bedrooms 3
Full Baths 2
HOA Y/N No
Year Built 1997
Annual Tax Amount $3,731
Tax Year 2023
Lot Size 2.294 Acres
Acres 2.29
Property Description
Location
State AZ
County Pima
Area Southeast
Zoning Pima County - CR1
Rooms
Other Rooms Arizona Room, Bonus Room, Rec Room, Storage, Workshop
Guest Accommodations None
Dining Room Dining Area
Kitchen Electric Range, Garbage Disposal, Microwave, Refrigerator
Interior
Interior Features Columns, Exposed Beams, High Ceilings 9+, Insulated Windows, Split Bedroom Plan, Storage, Vaulted Ceilings, Walk In Closet(s), Workshop
Hot Water Electric
Heating Forced Air, Mini-Split, Natural Gas
Cooling Central Air
Flooring Mexican Tile
Fireplaces Type Bee Hive, Wood Burning Stove
SPA None
Laundry Dryer, Laundry Room, Sink, Washer
Exterior
Exterior Feature BBQ, Courtyard, Native Plants, Shed, Workshop
Parking Features Attached Garage/Carport, Electric Door Opener, Over Height Garage
Garage Spaces 2.0
Fence Masonry
Community Features Paved Street
View City, Mountains, Panoramic, Sunrise, Sunset
Roof Type Built-Up
Handicap Access None
Road Frontage Paved
Private Pool No
Building
Lot Description Dividable Lot, Elevated Lot
Dwelling Type Single Family Residence
Story One
Sewer Septic
Water Private Well, Well Agreement
Level or Stories One
Structure Type Mud Adobe,Natural Material
Schools
Elementary Schools Sycamore
Middle Schools Corona Foothills
High Schools Vail High School
School District Vail
Others
Senior Community No
Acceptable Financing Cash, Conventional, FHA, Submit, USDA, VA
Horse Property No
Listing Terms Cash, Conventional, FHA, Submit, USDA, VA
Special Listing Condition None





