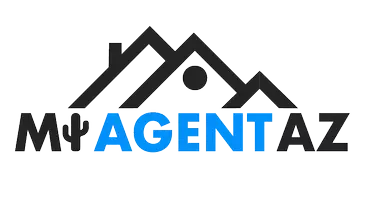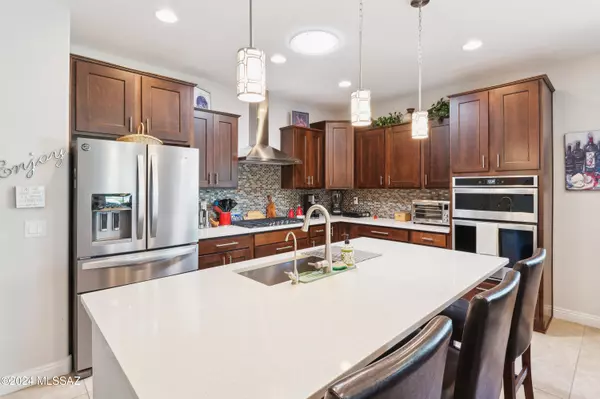UPDATED:
01/06/2025 12:28 AM
Key Details
Property Type Single Family Home
Sub Type Single Family Residence
Listing Status Active
Purchase Type For Sale
Square Footage 2,020 sqft
Price per Sqft $210
Subdivision Del Webb At Rancho Del Lago Phase Ii Sq20112850077
MLS Listing ID 22426586
Style Contemporary
Bedrooms 2
Full Baths 2
HOA Fees $254/mo
HOA Y/N Yes
Year Built 2019
Annual Tax Amount $3,766
Tax Year 2024
Lot Size 6,490 Sqft
Acres 0.15
Property Description
Location
State AZ
County Pima
Community Rancho Del Lago
Area Upper Southeast
Zoning Pima County - SP
Rooms
Other Rooms Den
Guest Accommodations None
Dining Room Breakfast Bar, Dining Area
Kitchen Dishwasher, Electric Oven, Exhaust Fan, Garbage Disposal, Gas Cooktop, Microwave, Refrigerator, Reverse Osmosis
Interior
Interior Features Bay Window, Ceiling Fan(s), High Ceilings 9+, Low Emissivity Windows, Solar Tube(s), Split Bedroom Plan, Walk In Closet(s), Water Softener
Hot Water Natural Gas, Tankless Water Htr
Heating Forced Air, Natural Gas
Cooling Central Air
Flooring Ceramic Tile
Fireplaces Number 1
Fireplaces Type See Remarks
SPA None
Laundry Dryer, Laundry Room, Sink, Washer
Exterior
Exterior Feature Courtyard, Waterfall/Pond
Parking Features Electric Door Opener, Extended Length, Separate Storage Area, Tandem Garage
Garage Spaces 2.5
Fence Block
Community Features Exercise Facilities, Gated, Golf, Pickleball, Pool, Putting Green, Rec Center, Spa, Tennis Courts, Walking Trail
View Mountains, Sunrise, Sunset
Roof Type Tile
Handicap Access None
Road Frontage Paved
Private Pool No
Building
Lot Description Borders Common Area, Cul-De-Sac, North/South Exposure, Subdivided
Dwelling Type Single Family Residence
Story One
Sewer Connected
Water Water Company
Level or Stories One
Structure Type Frame - Stucco
Schools
Elementary Schools Ocotillo Ridge
Middle Schools Old Vail
High Schools Vail Dist Opt
School District Vail
Others
Senior Community Yes
Acceptable Financing Cash, Conventional, VA
Horse Property No
Listing Terms Cash, Conventional, VA
Special Listing Condition None





