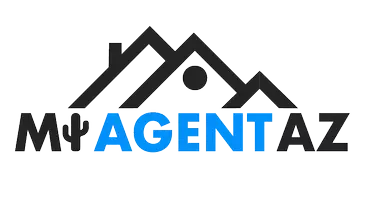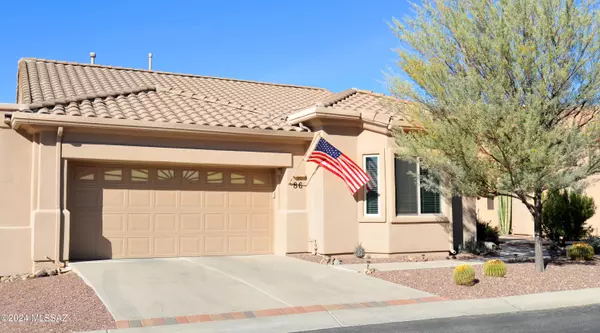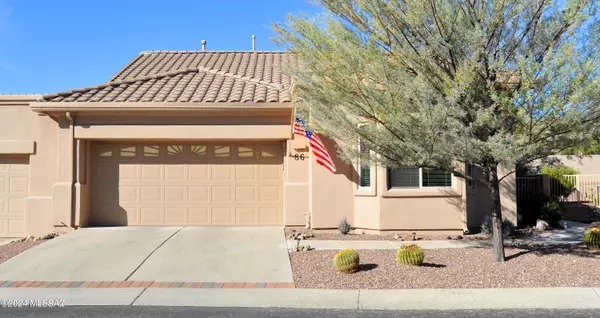UPDATED:
11/21/2024 01:16 PM
Key Details
Property Type Townhouse
Sub Type Townhouse
Listing Status Active
Purchase Type For Sale
Square Footage 1,516 sqft
Price per Sqft $276
Subdivision Vistoso Village
MLS Listing ID 22428627
Style Patio Home
Bedrooms 2
Full Baths 2
HOA Fees $458/mo
HOA Y/N Yes
Year Built 2001
Annual Tax Amount $3,009
Tax Year 2024
Lot Size 2,967 Sqft
Acres 0.07
Property Description
Location
State AZ
County Pima
Community Rancho Vistoso-Stone Canyon
Area Northwest
Zoning Oro Valley - PAD
Rooms
Other Rooms None
Guest Accommodations None
Dining Room Dining Area
Kitchen Dishwasher, Garbage Disposal, Gas Cooktop, Gas Oven, Gas Range, Microwave, Refrigerator
Interior
Interior Features Ceiling Fan(s), Dual Pane Windows, Furnished, Plant Shelves, Skylights, Split Bedroom Plan
Hot Water Natural Gas
Heating Forced Air, Natural Gas
Cooling Central Air
Flooring Ceramic Tile
Fireplaces Number 1
Fireplaces Type Gas
SPA None
Laundry Dryer, Laundry Room, Washer
Exterior
Parking Features Attached Garage/Carport
Garage Spaces 2.0
Fence Block, Wrought Iron
Community Features Exercise Facilities, Gated, Paved Street, Pool, Rec Center, Sidewalks, Spa
View None
Roof Type Tile
Handicap Access None
Road Frontage Paved
Private Pool No
Building
Lot Description East/West Exposure, Subdivided
Dwelling Type Townhouse
Story One
Sewer Connected
Water City
Level or Stories One
Structure Type Frame - Stucco
Schools
Elementary Schools Painted Sky
Middle Schools Coronado K-8
High Schools Ironwood Ridge
School District Amphitheater
Others
Senior Community Yes
Acceptable Financing Cash, Conventional, FHA, VA
Horse Property No
Listing Terms Cash, Conventional, FHA, VA
Special Listing Condition None





