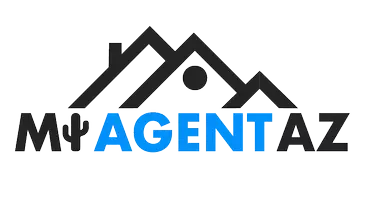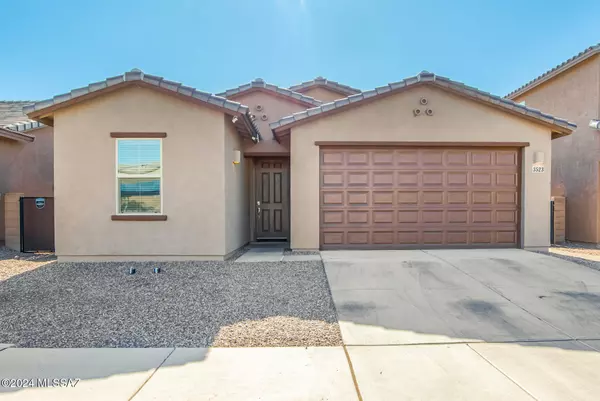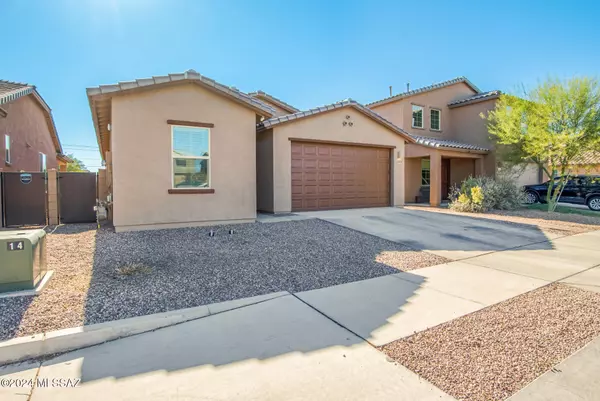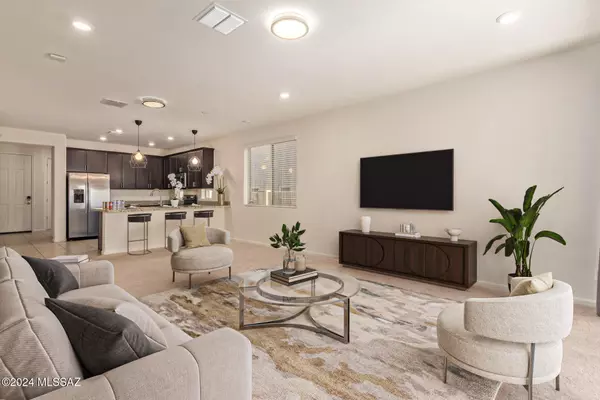UPDATED:
01/04/2025 04:09 PM
Key Details
Property Type Single Family Home
Sub Type Single Family Residence
Listing Status Active
Purchase Type For Sale
Square Footage 1,939 sqft
Price per Sqft $232
Subdivision Mountain Vista Ridge
MLS Listing ID 22429470
Style Ranch
Bedrooms 5
Full Baths 3
HOA Fees $48/mo
HOA Y/N Yes
Year Built 2021
Annual Tax Amount $3,587
Tax Year 2024
Lot Size 5,227 Sqft
Acres 0.12
Property Description
Location
State AZ
County Pima
Area Northwest
Zoning Pima County - CR2
Rooms
Other Rooms None
Guest Accommodations None
Dining Room Breakfast Bar
Kitchen Dishwasher, Electric Range, Garbage Disposal, Microwave, Refrigerator
Interior
Interior Features High Ceilings 9+, Primary Downstairs, Walk In Closet(s)
Hot Water Electric
Heating Forced Air
Cooling Central Air
Flooring Carpet, Ceramic Tile
Fireplaces Type None
SPA None
Laundry Dryer, Laundry Room, Washer
Exterior
Parking Features Attached Garage/Carport, Electric Door Opener
Garage Spaces 2.0
Fence Block
Pool None
Community Features Paved Street, Sidewalks
View Mountains
Roof Type Tile
Handicap Access None
Road Frontage Paved
Private Pool No
Building
Lot Description North/South Exposure
Dwelling Type Single Family Residence
Story One
Sewer Connected
Water Water Company
Level or Stories One
Structure Type Frame - Stucco,Wood Frame
Schools
Elementary Schools Ironwood
Middle Schools Tortolita
High Schools Mountain View
School District Marana
Others
Senior Community No
Acceptable Financing Cash, Conventional, FHA, VA
Horse Property No
Listing Terms Cash, Conventional, FHA, VA
Special Listing Condition None





