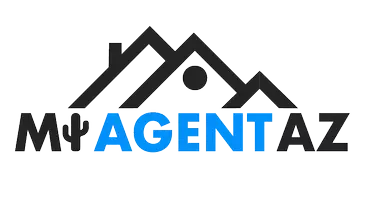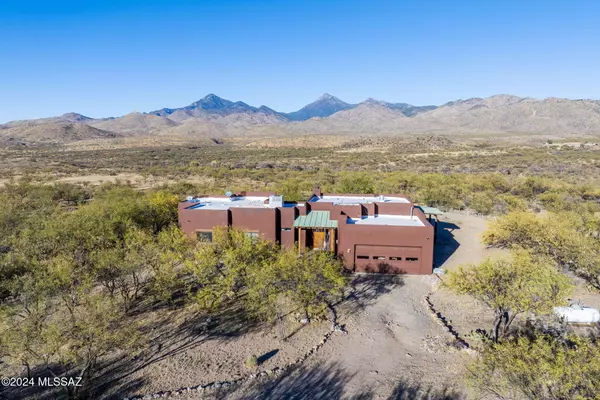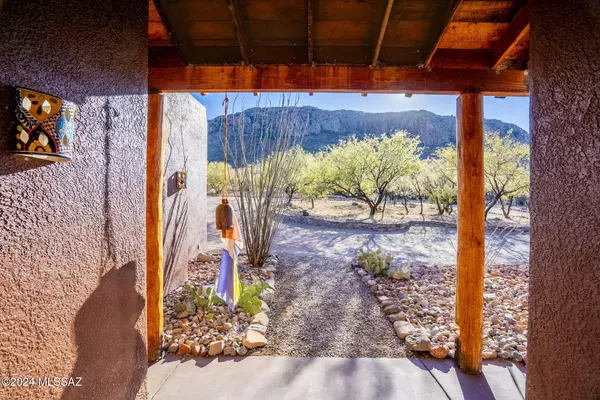UPDATED:
12/19/2024 04:18 PM
Key Details
Property Type Single Family Home
Sub Type Single Family Residence
Listing Status Active
Purchase Type For Sale
Square Footage 2,258 sqft
Price per Sqft $332
Subdivision Salero Ranch
MLS Listing ID 22430045
Style Santa Fe
Bedrooms 3
Full Baths 2
HOA Fees $45/mo
HOA Y/N Yes
Year Built 2000
Annual Tax Amount $2,268
Tax Year 2023
Lot Size 36.100 Acres
Acres 36.1
Property Description
Location
State AZ
County Santa Cruz
Area Scc-Tubac East
Zoning SCC - GR
Rooms
Other Rooms Arizona Room, Office, Storage, Workshop
Guest Accommodations None
Dining Room Breakfast Bar
Kitchen Compactor, Energy Star Qualified Dishwasher, Energy Star Qualified Freezer, Energy Star Qualified Refrigerator, Exhaust Fan, Garbage Disposal, Gas Cooktop, Gas Oven, Gas Range, Microwave, Refrigerator, Water Purifier, Wine Cooler
Interior
Interior Features Ceiling Fan(s), Dual Pane Windows, Exposed Beams, High Ceilings 9+, Solar Tube(s), Vaulted Ceilings, Walk In Closet(s), Water Softener, Whl Hse Air Filt Sys
Hot Water Propane
Heating Electric, Forced Air
Cooling Ceiling Fans, Central Air
Flooring Mexican Tile
Fireplaces Number 1
Fireplaces Type Gas
SPA None
Laundry Dryer, Energy Star Qualified Washer, Gas Dryer Hookup, Laundry Room
Exterior
Exterior Feature BBQ, Native Plants, Waterfall/Pond
Parking Features Electric Door Opener, Extended Length
Garage Spaces 2.0
Pool None
Community Features Gated, Horses Allowed
View Mountains
Roof Type Built-Up - Reflect
Handicap Access Entry
Road Frontage Dirt
Private Pool No
Building
Lot Description North/South Exposure
Dwelling Type Single Family Residence
Story One
Sewer Septic
Water Private Well
Level or Stories One
Structure Type Frame - Stucco
Schools
Elementary Schools Patagonia Elementary School
Middle Schools Patagonia Elementary School
High Schools Patagonia Union High School
School District Patagonia Public Schools
Others
Senior Community No
Acceptable Financing Cash, Conventional, FHA, USDA, VA
Horse Property No
Listing Terms Cash, Conventional, FHA, USDA, VA
Special Listing Condition None





