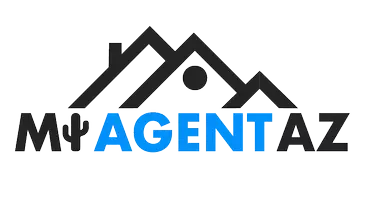UPDATED:
01/07/2025 05:27 PM
Key Details
Property Type Single Family Home
Sub Type Single Family Residence
Listing Status Contingent
Purchase Type For Sale
Square Footage 2,482 sqft
Price per Sqft $342
Subdivision Rancho De Oro (1-43)
MLS Listing ID 22430625
Style Contemporary,Santa Fe,Southwestern
Bedrooms 3
Full Baths 2
Half Baths 1
HOA Fees $57/mo
HOA Y/N Yes
Year Built 1997
Annual Tax Amount $6,474
Tax Year 2024
Lot Size 1.187 Acres
Acres 1.19
Property Description
Location
State AZ
County Pima
Area Northwest
Zoning Oro Valley - R1
Rooms
Other Rooms None
Guest Accommodations None
Dining Room Breakfast Bar, Breakfast Nook, Dining Area, Formal Dining Room, Great Room
Kitchen Desk, Dishwasher, Exhaust Fan, Garbage Disposal, Gas Cooktop, Gas Oven, Gas Range, Island, Lazy Susan, Microwave, Refrigerator
Interior
Interior Features Ceiling Fan(s), Dual Pane Windows, Entertainment Center Built-In, Exposed Beams, High Ceilings 9+, Skylight(s), Skylights, Split Bedroom Plan, Walk In Closet(s), Water Softener
Hot Water Natural Gas
Heating Forced Air, Natural Gas
Cooling Ceiling Fans, Central Air
Flooring Carpet, Ceramic Tile
Fireplaces Number 1
Fireplaces Type Wood Burning
SPA None
Laundry Gas Dryer Hookup, Laundry Room, Sink, Washer
Exterior
Exterior Feature BBQ-Built-In
Parking Features Attached Garage/Carport, Electric Door Opener
Garage Spaces 3.0
Fence Stucco Finish, View Fence, Wrought Iron
Pool None
Community Features Paved Street
View Desert, Mountains, Panoramic, Sunrise, Sunset
Roof Type Built-Up - Reflect
Handicap Access None
Road Frontage Paved
Private Pool No
Building
Lot Description East/West Exposure, Elevated Lot, Subdivided
Dwelling Type Single Family Residence
Story One
Sewer Connected
Water City, Water Company
Level or Stories One
Structure Type Frame - Stucco
Schools
Elementary Schools Painted Sky
Middle Schools Wilson K-8
High Schools Ironwood Ridge
School District Amphitheater
Others
Senior Community No
Acceptable Financing Cash, Conventional, FHA, VA
Horse Property No
Listing Terms Cash, Conventional, FHA, VA
Special Listing Condition None





