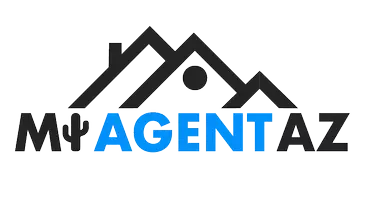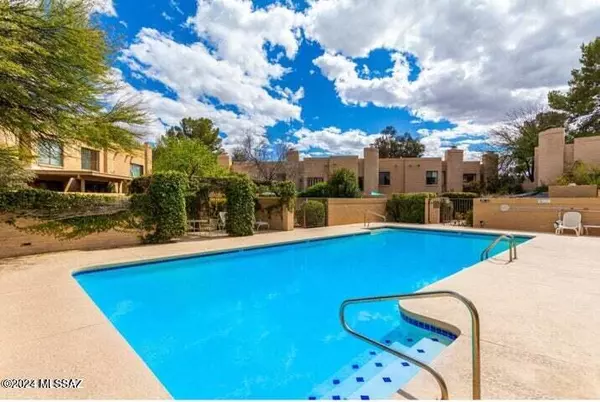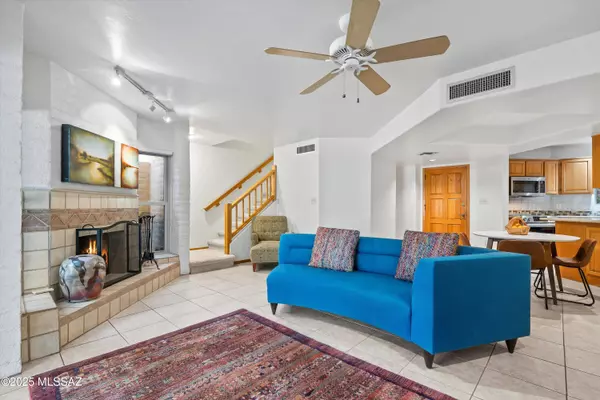UPDATED:
01/05/2025 01:56 AM
Key Details
Property Type Townhouse
Sub Type Townhouse
Listing Status Active
Purchase Type For Sale
Square Footage 1,470 sqft
Price per Sqft $282
Subdivision Tucson Racquet Club Th Resub
MLS Listing ID 22430681
Style Contemporary,Southwestern,Territorial
Bedrooms 2
Full Baths 2
Half Baths 1
HOA Fees $247/mo
HOA Y/N Yes
Year Built 1986
Annual Tax Amount $2,011
Tax Year 2024
Lot Size 1,394 Sqft
Acres 0.03
Property Description
Location
State AZ
County Pima
Area Central
Zoning Tucson - R2
Rooms
Other Rooms None
Guest Accommodations None
Dining Room Breakfast Nook, Dining Area
Kitchen Dishwasher, Electric Oven, Electric Range, Energy Star Qualified Dishwasher, Garbage Disposal, Microwave, Refrigerator
Interior
Interior Features Ceiling Fan(s), Dual Pane Windows, High Ceilings 9+
Hot Water Electric
Heating Electric
Cooling Ceiling Fans, Zoned
Flooring Carpet, Ceramic Tile
Fireplaces Number 2
Fireplaces Type Wood Burning
SPA None
Laundry Dryer, Laundry Closet, Washer
Exterior
Exterior Feature Shed
Fence Masonry, Stucco Finish
Community Features Park, Paved Street, Pool, Sidewalks, Spa, Street Lights
View Residential
Roof Type Built-Up - Reflect
Handicap Access None
Road Frontage Paved
Private Pool No
Building
Lot Description Borders Common Area, East/West Exposure
Dwelling Type Townhouse
Story Two
Sewer Connected
Water City
Level or Stories Two
Structure Type Masonry Stucco
Schools
Elementary Schools Cragin
Middle Schools Doolen
High Schools Catalina
School District Tusd
Others
Senior Community No
Acceptable Financing Cash, Conventional, FHA, VA
Horse Property No
Listing Terms Cash, Conventional, FHA, VA
Special Listing Condition None





