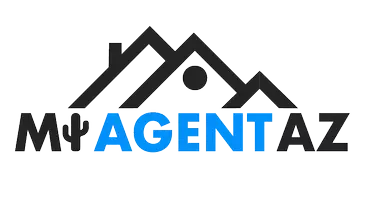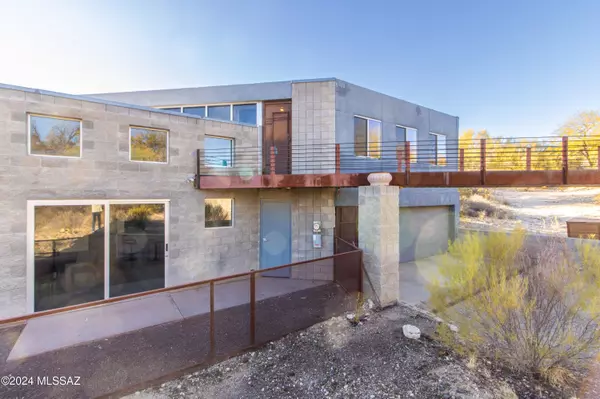UPDATED:
01/03/2025 08:26 PM
Key Details
Property Type Single Family Home
Sub Type Single Family Residence
Listing Status Contingent
Purchase Type For Sale
Square Footage 2,483 sqft
Price per Sqft $318
Subdivision Rio Verde Vista (1-58)
MLS Listing ID 22431142
Style Contemporary,Modern
Bedrooms 4
Full Baths 3
HOA Fees $25/mo
HOA Y/N Yes
Year Built 2002
Annual Tax Amount $3,744
Tax Year 2024
Lot Size 0.676 Acres
Acres 0.68
Property Description
Location
State AZ
County Pima
Area North
Zoning Pima County - CR1
Rooms
Other Rooms Loft, Studio
Guest Accommodations Quarters
Dining Room Dining Area
Kitchen Island, Refrigerator, Wine Cooler
Interior
Interior Features Cathedral Ceilings, Ceiling Fan(s), Dual Pane Windows, High Ceilings 9+, Primary Downstairs, Skylights, Split Bedroom Plan, Storage, Walk In Closet(s)
Hot Water Natural Gas
Heating Forced Air, Mini-Split, Natural Gas
Cooling Ceiling Fans, Central Air
Flooring Ceramic Tile, Concrete, Wood
Fireplaces Type None
SPA None
Laundry Laundry Room
Exterior
Exterior Feature Dog Run
Parking Features Attached Garage/Carport, Separate Storage Area
Community Features None
View City, Mountains, Sunrise, Sunset
Roof Type Built-Up
Handicap Access None
Road Frontage Paved
Private Pool No
Building
Lot Description North/South Exposure, Subdivided
Dwelling Type Single Family Residence
Story Two
Sewer Connected
Water City
Level or Stories Two
Structure Type Concrete Block,Steel Frame
Schools
Elementary Schools Whitmore
Middle Schools Magee
High Schools Sabino
School District Tusd
Others
Senior Community No
Acceptable Financing Cash, Conventional
Horse Property No
Listing Terms Cash, Conventional
Special Listing Condition None





