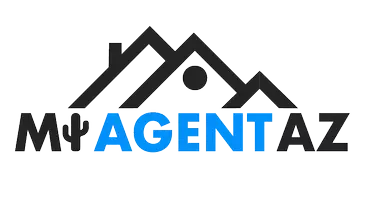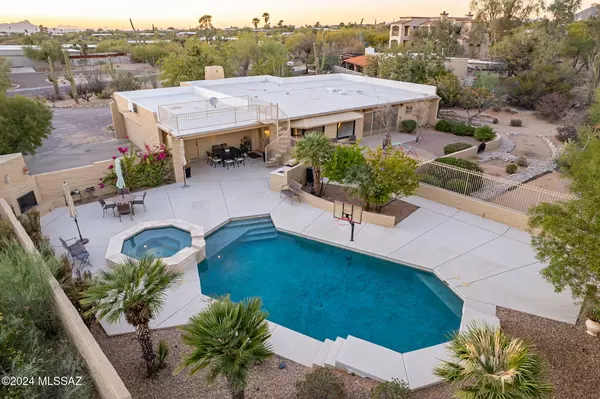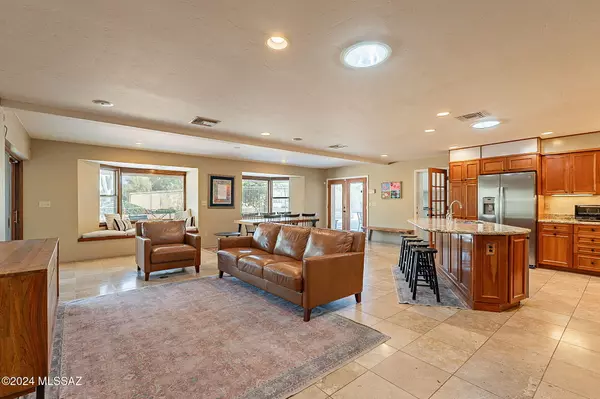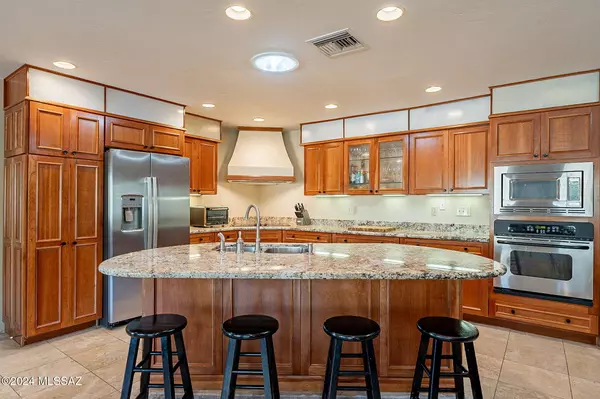UPDATED:
01/04/2025 04:04 AM
Key Details
Property Type Single Family Home
Sub Type Single Family Residence
Listing Status Active
Purchase Type For Sale
Square Footage 2,338 sqft
Price per Sqft $310
Subdivision Santa Catalina Estates No. 4 (1-180)
MLS Listing ID 22430108
Style Pueblo,Southwestern
Bedrooms 3
Full Baths 2
HOA Fees $9/mo
HOA Y/N Yes
Year Built 1967
Annual Tax Amount $4,131
Tax Year 2024
Lot Size 0.631 Acres
Acres 0.63
Property Description
Location
State AZ
County Pima
Area North
Zoning Pima County - CR1
Rooms
Other Rooms None
Guest Accommodations None
Dining Room Breakfast Bar, Dining Area
Kitchen Dishwasher, Electric Cooktop, Electric Oven, Exhaust Fan, Island, Microwave, Refrigerator
Interior
Interior Features Bay Window, Dual Pane Windows, Foyer, Skylight(s), Skylights, Solar Tube(s)
Hot Water Natural Gas
Heating Forced Air
Cooling Ceiling Fans, Central Air
Flooring Carpet, Stone
Fireplaces Number 1
Fireplaces Type Wood Burning
SPA Conventional
Laundry Dryer, Laundry Room, Sink, Washer
Exterior
Exterior Feature BBQ-Built-In, Native Plants, Rain Barrel/Cistern(s)
Parking Features Electric Door Opener, Separate Storage Area
Garage Spaces 2.0
Fence Masonry, Stucco Finish
Pool Heated
Community Features None
View Mountains, Panoramic, Residential, Sunrise
Roof Type Built-Up
Handicap Access Level
Road Frontage Chip/Seal
Private Pool Yes
Building
Lot Description East/West Exposure
Dwelling Type Single Family Residence
Story One
Sewer Connected
Water City
Level or Stories One
Structure Type Slump Block
Schools
Elementary Schools Manzanita
Middle Schools Orange Grove
High Schools Catalina Fthls
School District Catalina Foothills
Others
Senior Community No
Acceptable Financing Cash, Conventional, VA
Horse Property No
Listing Terms Cash, Conventional, VA
Special Listing Condition None





