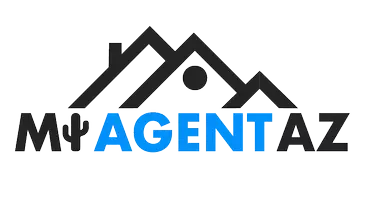UPDATED:
01/07/2025 05:02 PM
Key Details
Property Type Single Family Home
Sub Type Single Family Residence
Listing Status Active
Purchase Type For Sale
Square Footage 1,681 sqft
Price per Sqft $274
Subdivision Sun City Vistoso Unit 3(1-193)
MLS Listing ID 22429621
Style Territorial
Bedrooms 2
Full Baths 2
HOA Fees $206/mo
HOA Y/N Yes
Year Built 1987
Annual Tax Amount $3,133
Tax Year 2024
Lot Size 7,623 Sqft
Acres 0.17
Property Description
Location
State AZ
County Pima
Community Sun City Oro Valley
Area Northwest
Zoning Oro Valley - PAD
Rooms
Other Rooms Office
Guest Accommodations None
Dining Room Breakfast Nook, Dining Area, Formal Dining Room
Kitchen Desk, Dishwasher, Garbage Disposal, Gas Range, Lazy Susan, Microwave, Refrigerator
Interior
Interior Features Bay Window, Ceiling Fan(s), Plant Shelves, Skylights, Solar Tube(s), Split Bedroom Plan, Vaulted Ceilings, Walk In Closet(s)
Hot Water Natural Gas
Heating Forced Air, Natural Gas
Cooling Central Air
Flooring Carpet, Ceramic Tile
Fireplaces Type None
SPA None
Laundry Dryer, In Garage, Washer
Exterior
Exterior Feature None
Parking Features Attached Garage Cabinets, Attached Garage/Carport, Utility Sink
Garage Spaces 2.0
Fence Block
Community Features Athletic Facilities, Exercise Facilities, Golf, Paved Street, Pool, Rec Center, Shuffle Board, Sidewalks, Spa, Tennis Courts
View Mountains
Roof Type Tile
Handicap Access Level
Road Frontage Paved
Private Pool No
Building
Lot Description North/South Exposure, Subdivided
Dwelling Type Single Family Residence
Story One
Sewer Connected
Water Water Company
Level or Stories One
Structure Type Frame - Stucco
Schools
Elementary Schools Painted Sky
Middle Schools Coronado K-8
High Schools Ironwood Ridge
School District Amphitheater
Others
Senior Community Yes
Acceptable Financing Cash, Conventional, Submit
Horse Property No
Listing Terms Cash, Conventional, Submit
Special Listing Condition None





