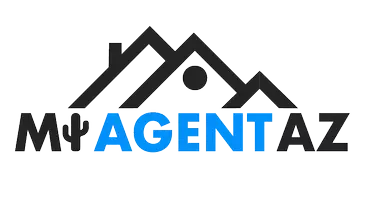UPDATED:
01/03/2025 07:15 AM
Key Details
Property Type Single Family Home
Sub Type Single Family Residence
Listing Status Active
Purchase Type For Sale
Square Footage 1,779 sqft
Price per Sqft $274
Subdivision Sun City Vistoso Unit 17(1-276)
MLS Listing ID 22430263
Style Ranch
Bedrooms 2
Full Baths 2
HOA Fees $206/mo
HOA Y/N Yes
Year Built 1993
Annual Tax Amount $3,379
Tax Year 2024
Lot Size 7,623 Sqft
Acres 0.17
Property Description
Location
State AZ
County Pima
Community Sun City Oro Valley
Area Northwest
Zoning Oro Valley - PAD
Rooms
Other Rooms Bonus Room, Office
Guest Accommodations None
Dining Room Breakfast Bar, Breakfast Nook, Dining Area
Kitchen Desk, Dishwasher, Exhaust Fan, Garbage Disposal, Gas Range, Lazy Susan, Microwave, Refrigerator
Interior
Interior Features Bay Window, Ceiling Fan(s), Dual Pane Windows, High Ceilings 9+, Skylights, Walk In Closet(s)
Hot Water Natural Gas
Heating Natural Gas
Cooling Ceiling Fans, Central Air
Flooring Carpet, Ceramic Tile
Fireplaces Number 1
Fireplaces Type Bee Hive, Gas
SPA None
Laundry Dryer, In Garage, Sink, Washer
Exterior
Parking Features Attached Garage Cabinets, Attached Garage/Carport, Electric Door Opener, Extended Length, Utility Sink
Garage Spaces 2.0
Fence Block, Wrought Iron
Pool None
Community Features Exercise Facilities, Golf, Paved Street, Pickleball, Pool, Putting Green, Rec Center, Sidewalks, Spa, Tennis Courts
View Mountains, Residential, Sunset
Roof Type Tile
Handicap Access Door Levers, Level
Road Frontage Paved
Private Pool No
Building
Lot Description Elevated Lot, North/South Exposure, Previously Developed, Subdivided
Dwelling Type Single Family Residence
Story One
Sewer Connected
Water Water Company
Level or Stories One
Structure Type Frame - Stucco
Schools
Elementary Schools Painted Sky
Middle Schools Coronado K-8
High Schools Ironwood Ridge
School District Amphitheater
Others
Senior Community Yes
Acceptable Financing Submit
Horse Property No
Listing Terms Submit
Special Listing Condition None





