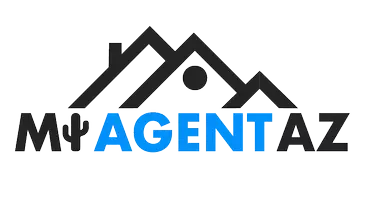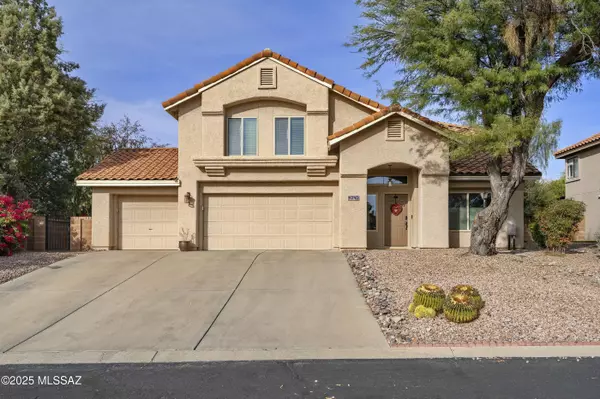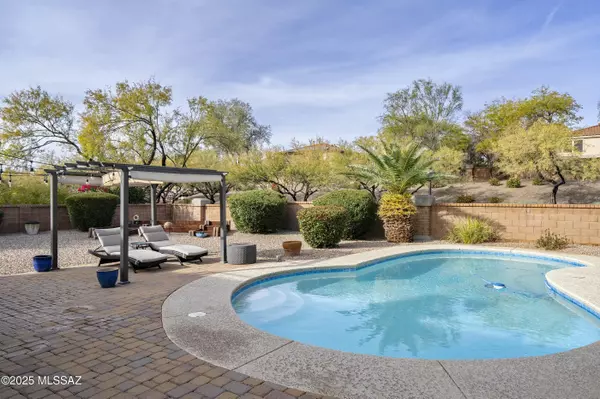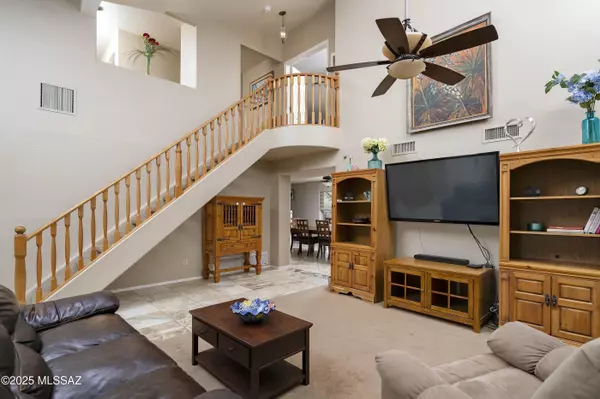UPDATED:
01/06/2025 07:53 PM
Key Details
Property Type Single Family Home
Sub Type Single Family Residence
Listing Status Active
Purchase Type For Sale
Square Footage 2,300 sqft
Price per Sqft $245
Subdivision Villages Of La Canada (The)
MLS Listing ID 22500530
Style Contemporary
Bedrooms 4
Full Baths 2
Half Baths 1
HOA Y/N Yes
Year Built 1992
Annual Tax Amount $3,547
Tax Year 2024
Lot Size 9,060 Sqft
Acres 0.21
Property Description
Location
State AZ
County Pima
Area Northwest
Zoning Oro Valley - R1
Rooms
Other Rooms Bonus Room
Guest Accommodations None
Dining Room Dining Area
Kitchen Dishwasher, Gas Cooktop, Gas Oven, Refrigerator
Interior
Interior Features Ceiling Fan(s), Dual Pane Windows, High Ceilings 9+, Walk In Closet(s)
Hot Water Natural Gas
Heating Forced Air
Cooling Central Air
Flooring Carpet, Ceramic Tile
Fireplaces Number 1
Fireplaces Type Wood Burning
SPA None
Laundry Dryer, Laundry Closet, Washer
Exterior
Exterior Feature Shed
Parking Features Attached Garage/Carport
Garage Spaces 3.0
Fence Stucco Finish
Community Features Gated, Jogging/Bike Path
View None
Roof Type Tile
Handicap Access None
Road Frontage Paved
Private Pool Yes
Building
Lot Description Corner Lot
Dwelling Type Single Family Residence
Story Two
Sewer Connected
Water City
Level or Stories Two
Structure Type Frame - Stucco
Schools
Elementary Schools Copper Creek
Middle Schools Cross
High Schools Canyon Del Oro
School District Amphitheater
Others
Senior Community No
Acceptable Financing Cash, Conventional, FHA, VA
Horse Property No
Listing Terms Cash, Conventional, FHA, VA
Special Listing Condition None





